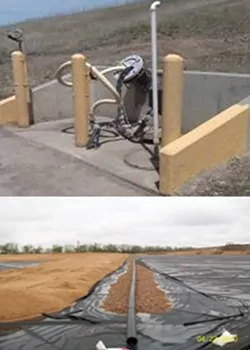

 The City of Salina Municipal Solid Waste Landfill is located within Salina, Kansas. The landfill consists of a 62-acre closed pre-Subtitle D area and a 218-acre Subtitle D area, of which 46 acres are constructed. SCS Engineers has been involved in many engineering and compliance aspects of this site including groundwater, air, and leachate reporting, a groundwater plume investigation, closure and post-closure financial analysis, design of a new disposal cell, a soil evaluation, Master Planning, SPCC Plan development, volume calculations, development of plans and specifications for construction.
The City of Salina Municipal Solid Waste Landfill is located within Salina, Kansas. The landfill consists of a 62-acre closed pre-Subtitle D area and a 218-acre Subtitle D area, of which 46 acres are constructed. SCS Engineers has been involved in many engineering and compliance aspects of this site including groundwater, air, and leachate reporting, a groundwater plume investigation, closure and post-closure financial analysis, design of a new disposal cell, a soil evaluation, Master Planning, SPCC Plan development, volume calculations, development of plans and specifications for construction.
SCS Engineers re-engineered the facility with more operational efficiencies to take advantage of waste overlap, deeper waste columns and more consciously planned infrastructure. Some standalone footprint was relocated to connect with existing waste. The landfill footprint increased by only 10 acres but due to the more efficient designs, layout and use of space the site gained approximately 8.4 million yards of airspace.
SCS Engineers provides groundwater reporting for the site on a semiannual basis. SCS Engineers assisted the city with design and permitting efforts for Cell 5 (approximately 12.6 acres) at the landfill.
As the city fine-tunes operations, knowledge of the available on-site soils becomes more important. Numerous geoprobes were conducted across the existing borrow area as well as future waste disposal areas to determine the available depth of soil.
SCS Engineers evaluated the city’s current fill rate and soil usage, combined with the anticipated reduction in waste due to an impending new landfill opening in the region. Balancing waste acceptance, the city’s capital budget for cell construction, and the city’s desire for construction to occur no more often than every 4 years, SCS fine-tuned the next construction phase to match the city’s needs.
SCS Engineers completed a Master Plan for the landfill to outline and define short and long-term landfill development plans for the facility. The proposed phased expansion in the Landfill Master Plan added 194.8 acres to the currently constructed 56.8 acres of Subtitle D landfill.
Leachate Management System Upgrades – Designed and permitted a gravity leachate collection system and pumping station for the landfill expansion area. The system included a double lined leachate evaporation pond that serves the older portions of the landfill and the new expansion. The project also included upgrading five existing side slope riser pumps and a force main for the existing landfill cells. The pump replacements and force main were installed using SCS forces.